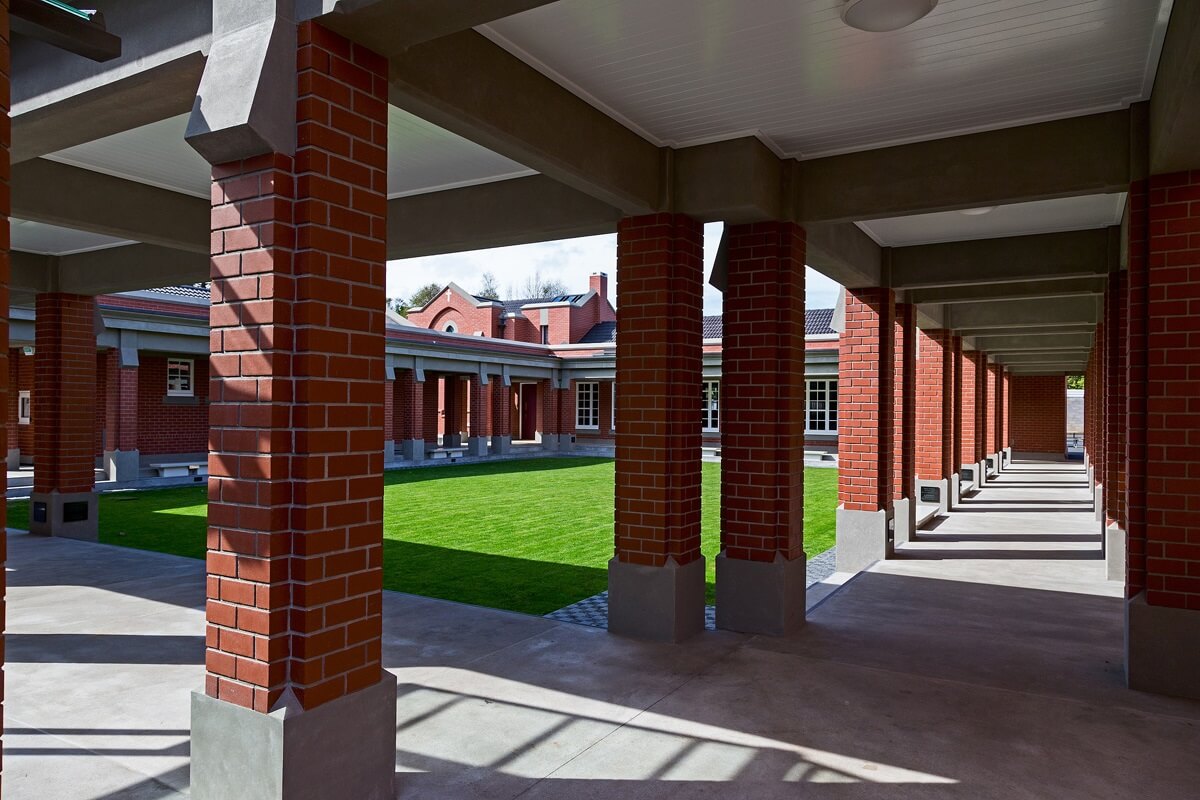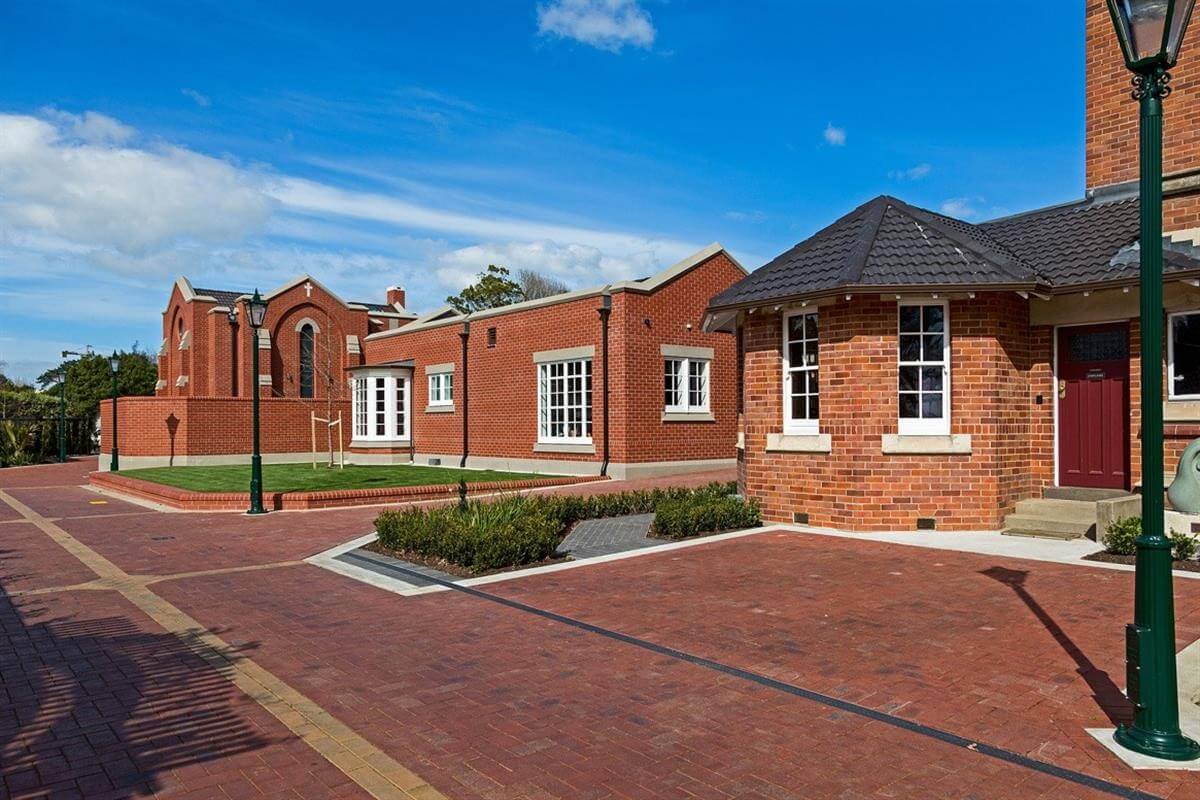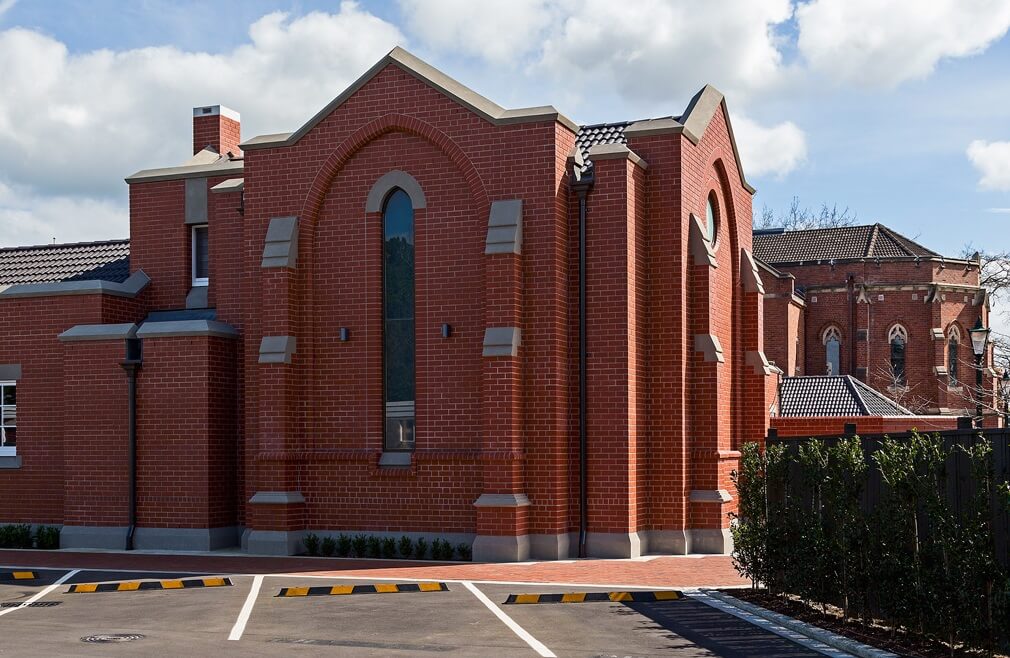


This project involved the redevelopment of the King’s College chapel precinct, adjacent to the historic Memorial Chapel and
Administration Building.
The architect’s brief was to create a small informal chapel for quiet reflection, a classroom for religious education, and support facilities for the operation of the chapel and the community programmes run under the auspices of the Chaplain, in a manner that would respect the sensitivity of the location.
The ultimate design was based on the English cathedral close tradition, with buildings arranged around a cloister. The chapel lawn was retained and re-oriented, and surrounded with a cloister. The Memorial Chapel and the Administration Building were used to frame two sides of the cloister while the new facilities are used to frame the other two sides. The “Little Chapel” is placed at a corner opposite the Memorial Chapel, in counterpoint as a chapterhouse would be to a cathedral. The outcome is beautiful, functional and timeless.

