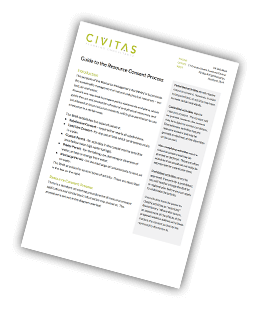Unitary Plan Decisions
By Iain McManus
Auckland Council’s Governing Body has made the momentous decision to approve the Proposed Unitary Plan, signing off on the majority of recommendations made by the Independent Hearing Panel (“Panel”). We provide a summary of the key decisions below.
Key Headlines
In accepting the vast majority of the Panel recommendations, Council has accepted the general direction set by the Panel, which is to accommodate significant population growth through increasing both density, and the overall footprint of the city through further greenfield growth.
Key Recommendations Accepted
Some of the key recommendations accepted by Council are as follows:
1. Deletion of the Pre-1944 Building Demolition Control overlay, which covered large swathes of Auckland.
2. Deletion of the High Land Transport Noise overlay and the Air Quality – Transport Separation overlay.
3. Expansion of the Rural Urban Boundary to allow 30% more urban development in existing rural, greenfield areas.
4. Removal of density limits for the Mixed Housing Suburban, Mixed Housing Urban and Terrace Housing and Apartment Buildings zones.
5. Removal of the affordable homes provision – this would have required 10% of the dwellings in a development of 15 or more dwellings to be affordable homes.
6. Removal of the sustainable development requirements – these rules required developments over a certain scale to achieve certain sustainability metrics.
7. Deletion of the Sites and Places of Value to Mana Whenua overlay (the Sites and Places of Significance to Mana Whenua overlay remains in the plan).
8. Deletion of the specific requirements for cultural impact assessments (although iwi consultation may still be required where the assessment criteria for a matter requiring consent refer to mana whenua values).
Key Recommendations Rejected
There are a number of areas where the Council has rejected the recommendations of the Panel. As a consequence:
1. Dwellings will still be required to meet minimum size standards, namely 30m² for studio dwellings, and 45m² for one or more bedroom dwellings.
2. Resource consent will be required for the development of three or more dwellings per site in the Mixed Housing zones. The Panel had recommended increasing this threshold to five or more.
3. Integrated residential developments (such as retirement villages) will be a discretionary activity in the Single House zone (the Panel recommended restricted discretionary).
4. The Height in Relation to Boundary Control in the Mixed Housing Urban and Terrace Housing and Apartment Buildings zones will not apply from residential or open space zone boundaries across the road (as recommended by the Panel).
5. Use of the more enabling “Alternative Height in Relation to Boundary” control will be a restricted discretionary activity in the Mixed Housing and Terrace Housing and Apartment Buildings zones (the Panel provided for that as a permitted activity).
6. Fences within the front yard within the residential zones will be limited to 1.2m high, or 1.8m high if at least 50% “visually open” (the Panel deleted these controls).
Business Zones and Precincts
7. There will be no height in relation to boundary control where a property zoned Mixed Use adjoins another property zoned Mixed Use or General Business.
8. The Pre-1940 Building Demolition Control will be retained in the Queen Street Valley precinct (the Panel recommended its deletion).
Subdivision
9. Subdivision in the Future Urban zone will be a non-complying activity (the notified plan prohibited subdivision, whereas the Panel recommended it should be a discretionary activity).
10. Subdivision in the rural zones will be more restricted than recommended by the Panel.
Natural Hazards and Flooding
8. The standard for measuring floodplains in urban areas will remain the 1% AEP floodplain and not the 2% AEP floodplain recommended by the Panel.
9. Resource consent will be required for new structures and buildings within the 1% AEP floodplain (the Panel omitted any such control).
10. Resource consent will be required for changing the use of an existing building to accommodate more vulnerable activities, if located within the 1% AEP floodplain.
11. Resource consent will be required for habitable rooms in new buildings within the coastal storm inundation 1% AEP plus 1m of sea level rise area.
Transport
12. The maximum parking rate for non-residential activities in the City Centre zone will be 1:200m² GFA (the Panel recommended 1:125m2 in the “outer core”).
13. The maximum parking rate for dwellings within the City Centre, will be 0.7 per dwelling less than 75m² GFA; 1.4 per dwelling between 75m² and 90m² GFA; and 1.7 per dwelling in excess of 90m² GFA (the Panel recommended a maximum of 1.5 per dwelling regardless of size).
Next Steps
Submitters have until 16 September 2016 to lodge any appeals. The opportunities to appeal the Council’s decisions on the PAUP are limited. There are three avenues for appeal:
1. Where the Panel’s recommendations have been rejected by Council, appeals on substance can be made to the Environment Court (although a submitter can only appeal if their submission addressed the provision that was the subject of the Panel’s recommendation).
2. Where the Panel has recommended changes to the Plan outside the scope of any submissions, any person can appeal to the Environment Court where they can show they would be unduly prejudiced by the Council’s decision.
3. Where the Panel’s recommendations have been accepted by Council, appeals can only be made on points of law to the High Court.
Provisions that are not subject to appeal will be deemed operative following the close of appeals, and the equivalent provisions in the existing legacy plans will no longer need to be considered.
However, provisions subject to appeal will not be operative until those appeals have either been determined or withdrawn, a process that could potentially take years.

