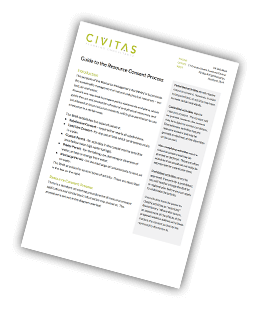Upcoming Changes to Auckland Unitary Plan
By Iain McManus
A recent report adopted by Auckland Council’s Planning Committee has provided additional detail on the changes to the Unitary Plan that officers are investigating for inclusion in and alongside the “Intensification Planning Instrument” required in response to the National Policy Statement on Urban Development 2020 (“NPS-UD”) and Medium Density Residential Standards (“MDRS”).
The report focuses on changes to the Terrace Housing and Apartment Buildings (“THAB”) zone and the Mixed Housing Urban (“MHU”) zone as the future of the Single House and Mixed Housing Suburban (“MHS”) zones is yet to be decided (these zones are likely to be significantly reduced in area if not eliminated altogether).
Of note, the report confirms that officers are investigating the following new provisions for the THAB zone:
- Within 21.5m of a street frontage, applying a height in relation to boundary standard of 19m + 60 degrees to side and rear boundaries.
- More than 21.5m from a street frontage, or on rear sites, applying a height in relation to boundary standard of 8m + 60 degrees to side and rear boundaries.
- Requiring outlook spaces oriented to side and rear boundaries to be at least 8m deep where the habitable room is above three storeys.
- At 19m (six storeys) height and above, requiring a building setback from the street frontage of at least 6m.
The stated intent of these provisions is to enable development of at least six storeys within walkable catchments of the city centre, metropolitan centre, some town centres and rapid transit stops as required under the NPS-UD while managing privacy, building dominance and shading effects on adjoining sites and streets.
At this stage, I am assuming that the intent is that the last two provisions (relating to outlook spaces and building setbacks) would only apply to developments of four or more dwellings as they would seem to conflict with the MDRS otherwise (indeed, the third provision may conflict even if confined to four or more dwellings).
The report advises that officers are also exploring changes to the standards and assessment criteria for the development of four or more dwellings within the MHU zone “in order to achieve quality built environment outcomes for more intense forms of residential development”. The report does not provide any detail on those changes.
However, for both zones, the report notes that officers are exploring provisions to:
- Encourage apartments and terrace housing where this is an appropriate development outcome in the higher intensity zones (at the moment, the plan provides for these types of development but does not go so far as to encourage them).
- Encourage apartments and terrace housing to front the street rather than be oriented perpendicular to the street, to reduce the effects of dwelling outlooks facing adjacent properties.
- Require outdoor living space to be accessible from the primary living area (at the moment, the plan allows it to be accessible from any part of the dwelling).
- Require communal outdoor living space for larger developments (with a tentative threshold of 40 dwellings in the THAB zone).
- Require outlook space to be co-located with outdoor living space (presumably this will only apply to outlook space from the primary living area).
- Manage the visual dominance effects on adjacent sites arising from long buildings oriented perpendicular to the street.
- Require built form setbacks from private accessways.
- Require deep soil areas to support planted vegetation within landscaped areas.
The intent is that the above provisions will be included in the August “intensification planning instrument” (streamlined plan change) where they can be demonstrated to be consequential to incorporating the MDRS required by the Government.
Changes being investigated for a separate plan change include:
- The transport changes highlighted in our earlier blog.
- Standards limiting the cumulative height of retaining walls and fencing adjacent to outdoor living areas and outlook spaces.
- Requiring a minimum site width for the development of four or more dwellings on a site (which sounds contrary to the MDRS).
- Requirements for on-site waste management facilities, particularly for multi-unit developments.
We may see more detail on the above changes when the Council commences public consultation on 19 April 2022.

